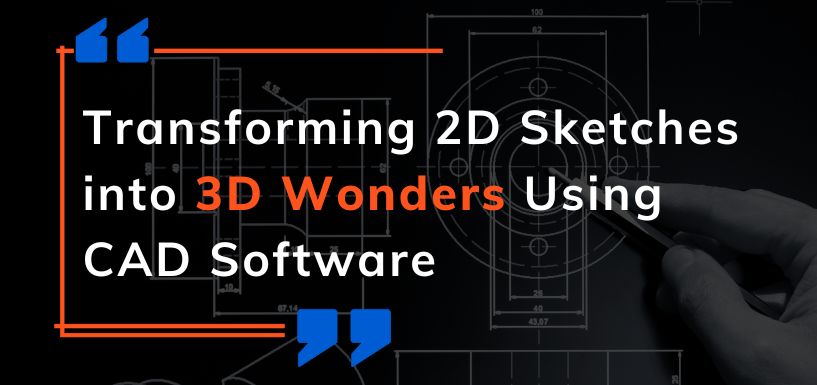

| April 12, 2024 |

In today's technological era, the design industry has witnessed a dramatic shift towards the use of computer-aided design (CAD) software. This powerful tool has revolutionized the way we bring ideas to life, particularly in the field of architecture and product design. In this article, we will delve into the world of transforming 2D sketches into 3D wonders using CAD software, exploring the benefits, techniques, and advancements that have made this process possible.
Understanding the Basics
Before delving into the intricacies of converting 2D sketches into 3D models, let’s grasp the fundamentals. In the realm of 2D, shapes are confined to two dimensions – length and width. Think of it as drawing on a flat surface. However, in 3D, shapes gain depth, creating a sense of volume and space.
The Art of Visualization
The journey from 2D to 3D begins with visualization. It’s about mentally sculpting an object, understanding its dimensions, and envisioning its form from multiple angles. Take a square, for
instance. In 2D, it’s just a flat shape. But when you add depth, it becomes a cube – a fundamental building block of 3D design.
Tools of the Trade
To bring your sketches to life in the third dimension, you’ll need the right tools. Computer-aided design (CAD) software like AutoCAD or SolidWorks provides a digital canvas for translating 2D sketches into 3D models. These tools offer a myriad of features, allowing you to extrude, revolve, and manipulate shapes with precision. A Certified Design Engineer is equipped with the skills to efficiently utilize these tools.
The Conversion Process
Now, let’s talk about the conversion process itself. It typically involves several steps:
Importing the Sketch: Begin by importing your 2D sketch into the CAD software. This serves as the blueprint for your 3D model.
Extrusion and Rotation: Using tools like extrusion and rotation, you can give depth to your 2D shapes, turning them into 3D objects. For example, extruding a circle creates a cylinder, while rotating a line around an axis forms a helix.
Adding Details: Once you have the basic shape, it’s time to add details. This could involve carving out intricate patterns, adding textures, or refining edges to enhance realism.
Fine-tuning: Lastly, fine-tune your 3D model by adjusting dimensions, angles, and proportions until it matches your vision.
Examples in Action
To illustrate this process, let’s consider a simple example: Transforming a 2D sketch of a house into a 3D model. By extruding rectangles for walls, cylinders for pillars, and cones for roofs, you can create a realistic representation of a house in three dimensions.
Unlock Your Creativity
Converting 2D sketches into 3D models isn’t just about technical prowess – it’s a journey of creativity and imagination. Whether you’re designing architectural structures, mechanical parts, or artistic sculptures, the possibilities are endless.
Ready to Dive Deeper?
If you're intrigued by the magic of transforming 2D sketches into 3D wonders and want to explore further, visit Cloudkampus. Our platform offers comprehensive courses and resources on CAD design, equipping you with the skills to turn your imagination into reality. Enroll in a Design Engineering course today and obtain Architecture Certification!
Enter your email address to subscribe to this.
Categories